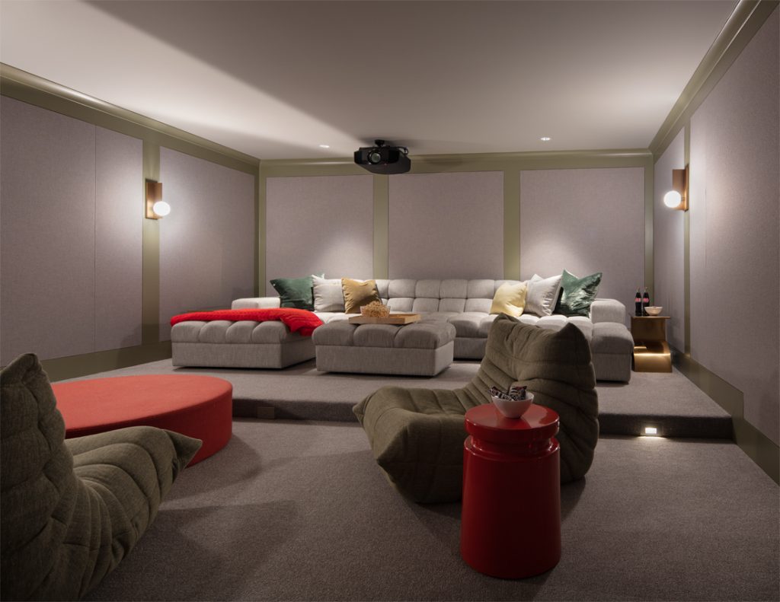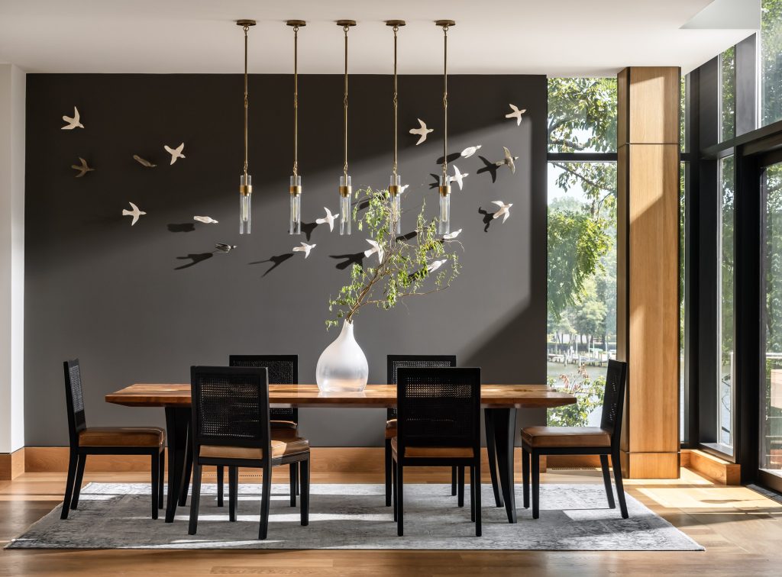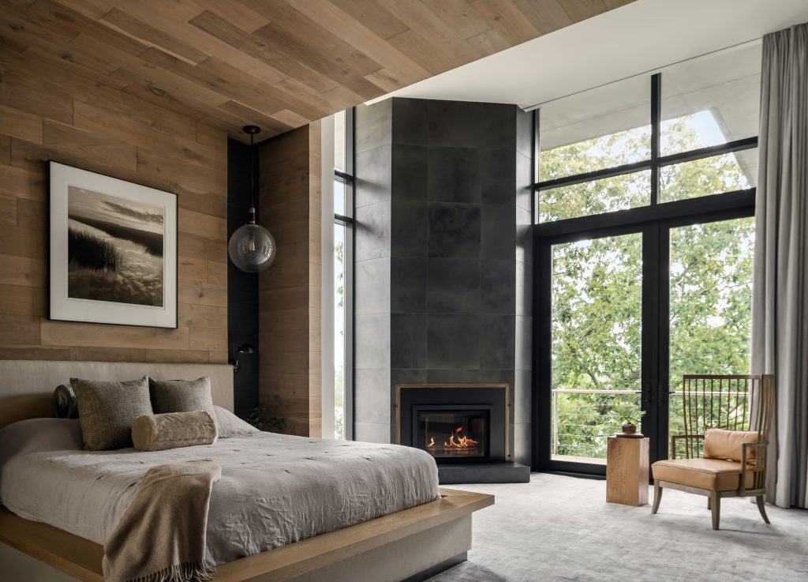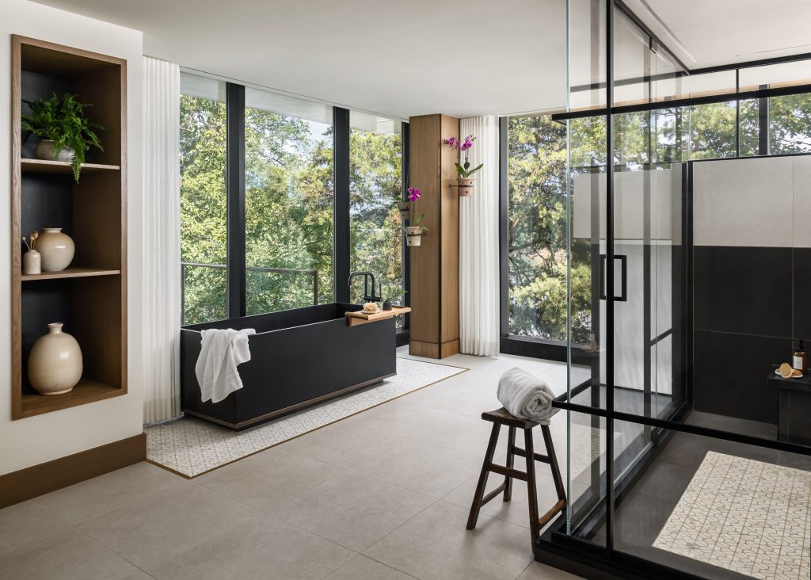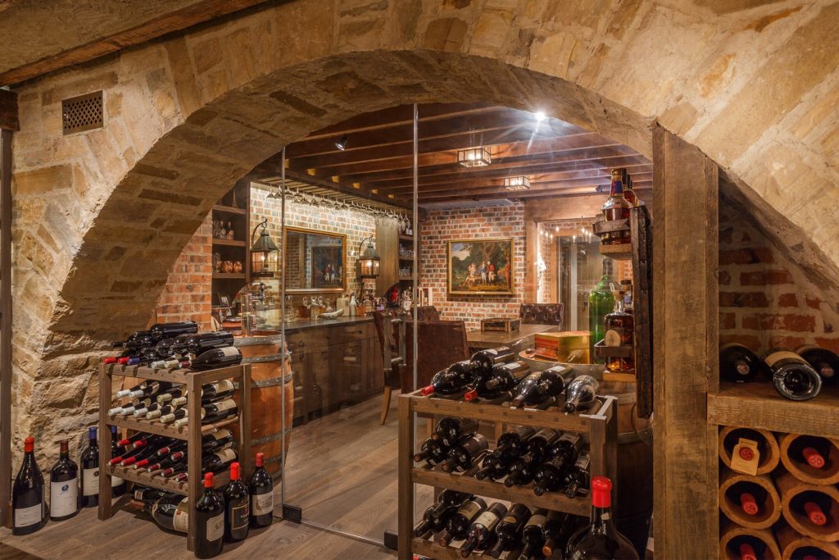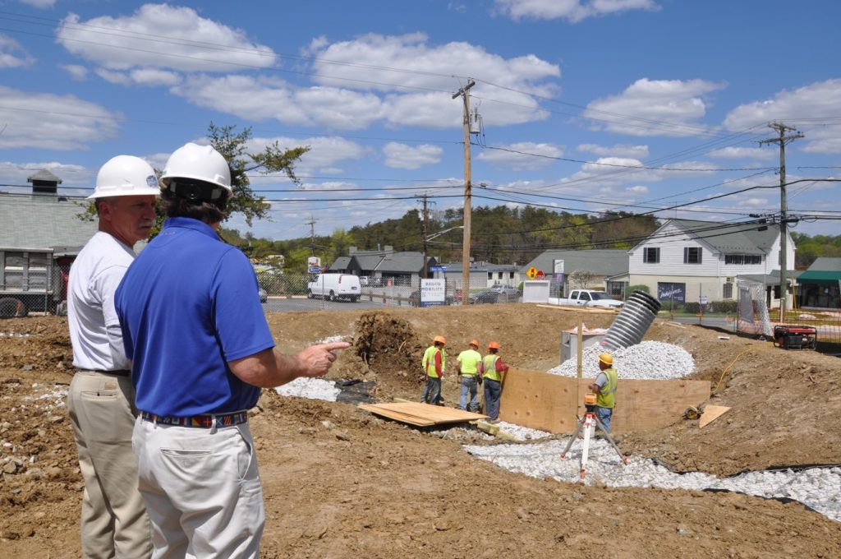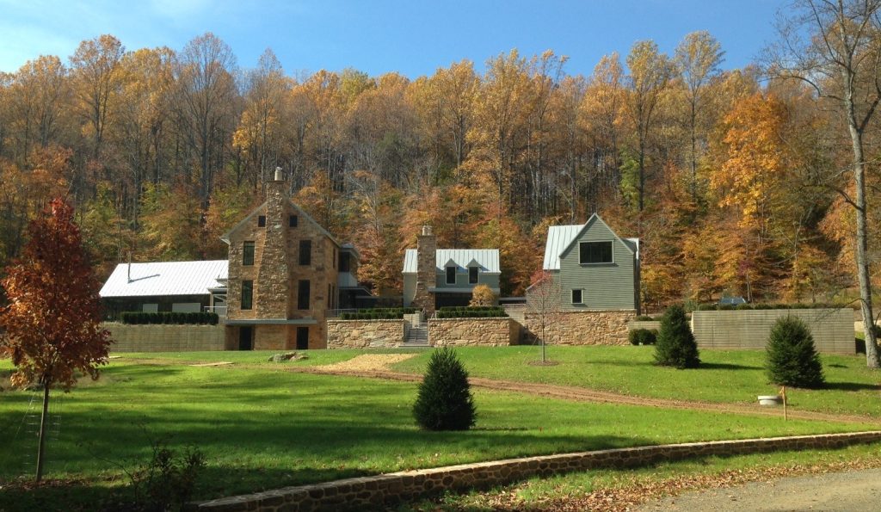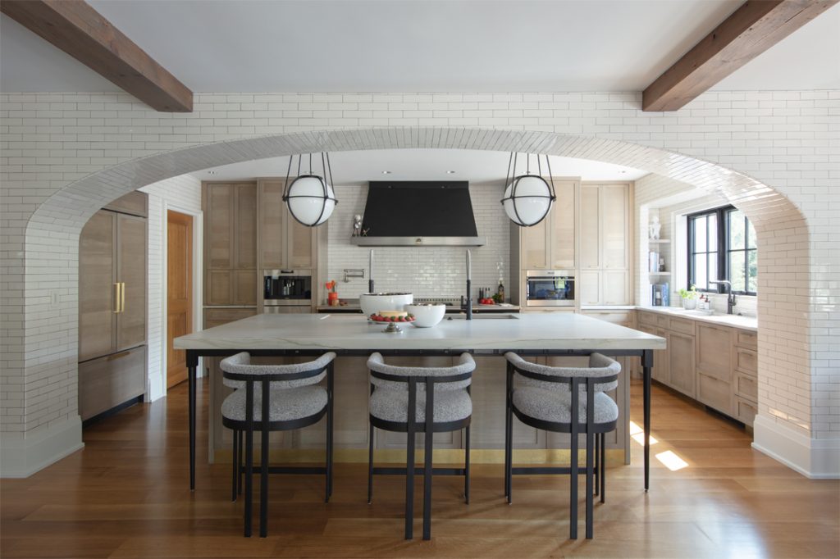Scope of work: Extensive demolition, renovation, expansion of high-rise condominium
BC&E Member companies involved: Delbert Adams Construction Group, Penza Bailey Architects
When he first saw the plan for the partial demolition, sweeping renovation and expansion of a 1930s Guilford penthouse, Kent Darrell decided that he could safely ignore the paperwork and wait.
“I thought there’s no way this is happening, so I waited for an updated set of drawings to come out that said no, we are not tearing off large portions of the 13th and 14th floors and rebuilding them,” said Darrell, Senior Project Manager with Delbert Adams Construction Group. “The updated drawings never came.”
So for nearly two years, Darrell was part of the project team that executed an ambitious and exquisite remodel of one of Baltimore’s finest condominiums.
“There wasn’t any single, big challenge with the project,” said Jeffrey Penza, Principal of Penza Bailey Architects. “Everything was a challenge.”
Operating 175 feet in the air, crews employed a crane, a freight elevator and three kinds of scaffolding (pipe, mast climber and swing stage) to complete the demolition and reconstruction. Without exterior access to portions of the penthouse, workers devised and installed plywood structures to catch any outbound debris as they removed windows and other portions of the structure. To demolish a section of the condo with curtainwall and a glass roof, workers operating from a swing stage removed the roof then dismantled each part of curtainwall, moving it to the inside of the unit.
“It was kind of like taking the lid off a can and collapsing the can inwards,” Darrell said.
Interior renovations presented their own unique challenges.
The design called for the installation of an elevator between the unit’s two floors “but we couldn’t put an 8- to 12-inch pit beneath the elevator like elevators normally have,” Darrell said.
Working with the elevator manufacturer, the project team developed a process to “invert the car” and essentially hang an upside down elevator from the ceiling of the 14th floor. Together, they also developed a plan to create two elevator doors at right angles to each other so that the elevator could open on the east side on the 13th floor and the south side on the 14th.
“We basically created a prototype elevator,” Darrell said.
The project team did encounter one “early blessing,” Penza said. They discovered a roughly three-foot high plenum running behind the 13th floor which created an opportunity to run utilities to most of the unit. The challenge was workers couldn’t crawl through the space without risking falling through its base into a 12th floor condo. So workers devised and installed a hanging crawl path throughout the plenum.
“We had subcontractors on this project who were very creative and excited about providing ideas and solutions,” Darrell said. “That helped a lot.”







