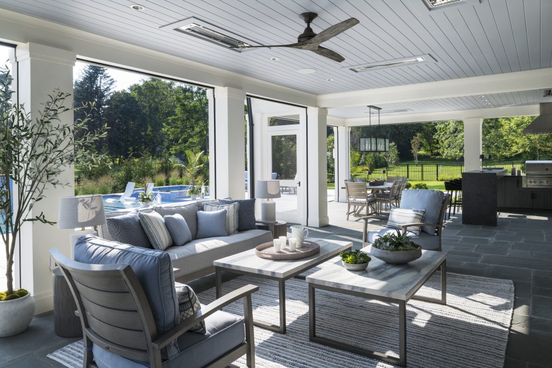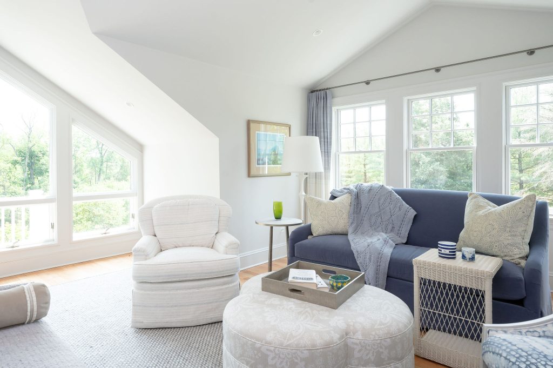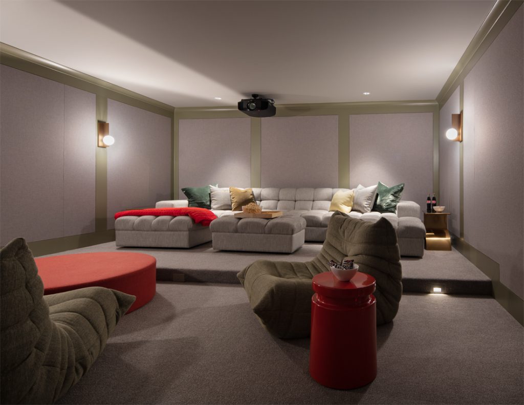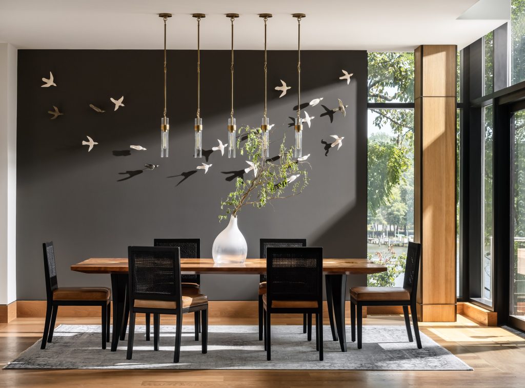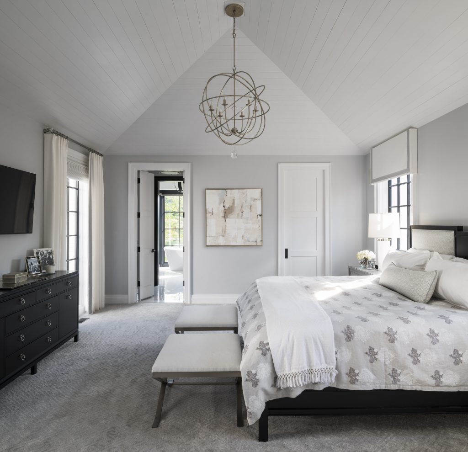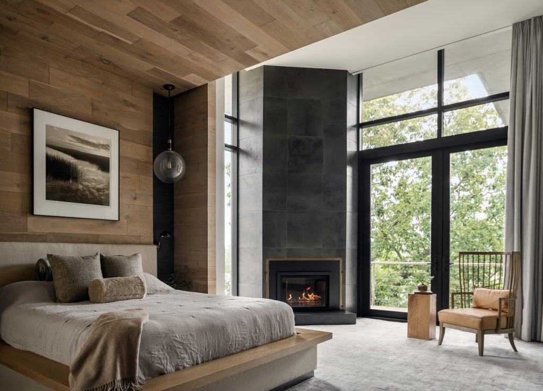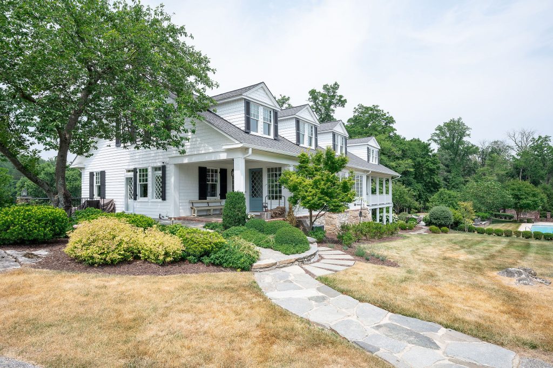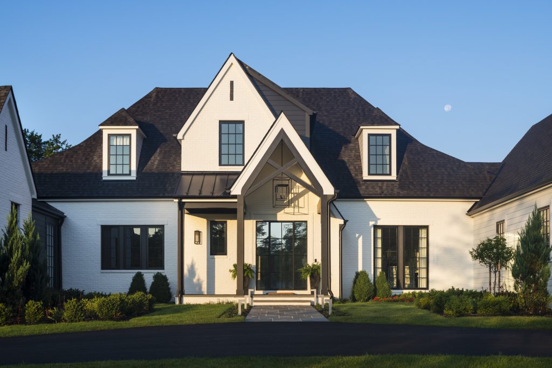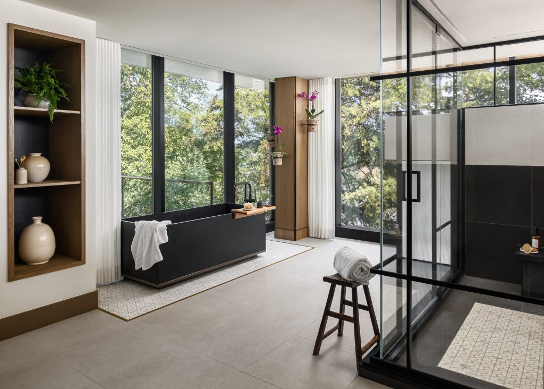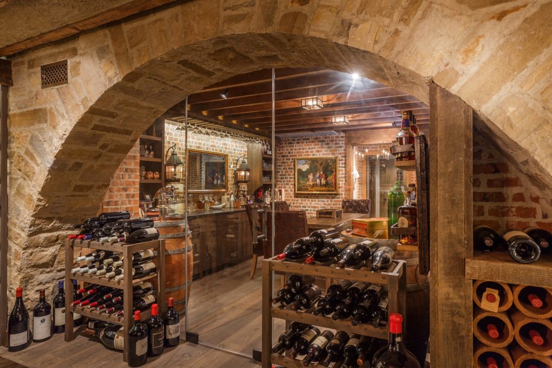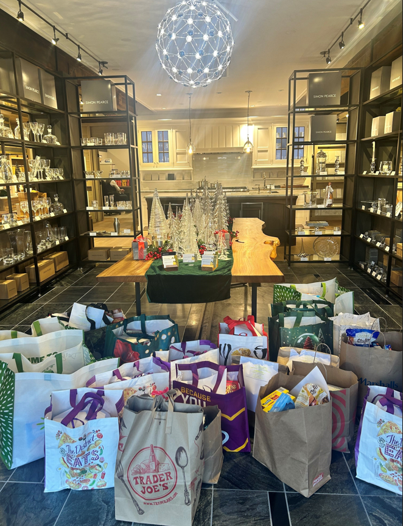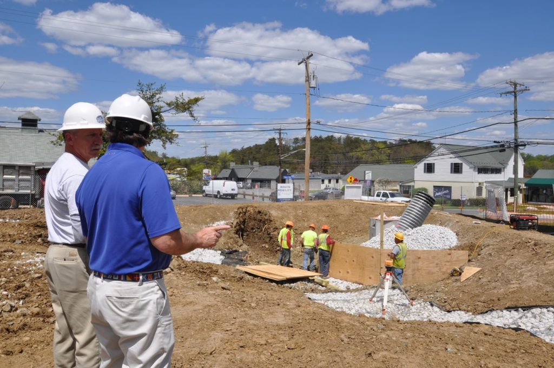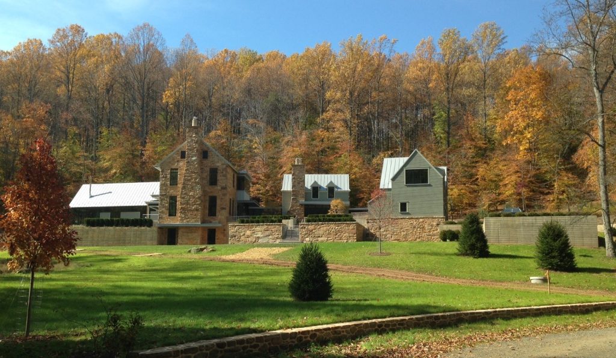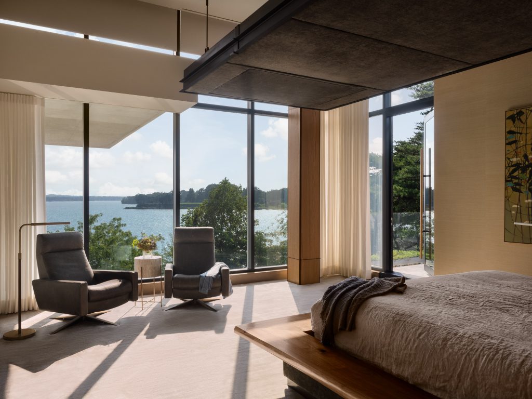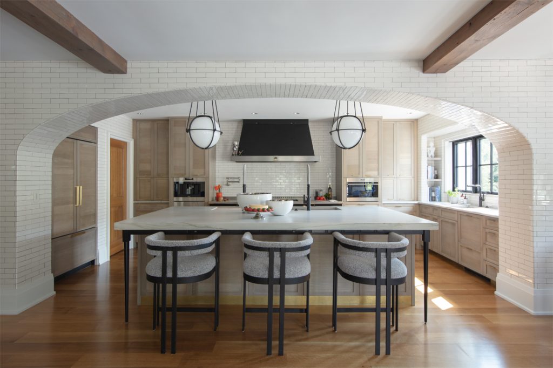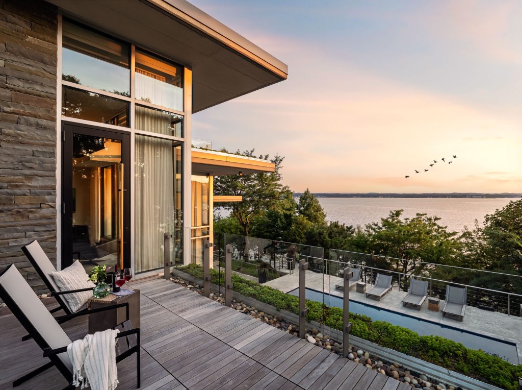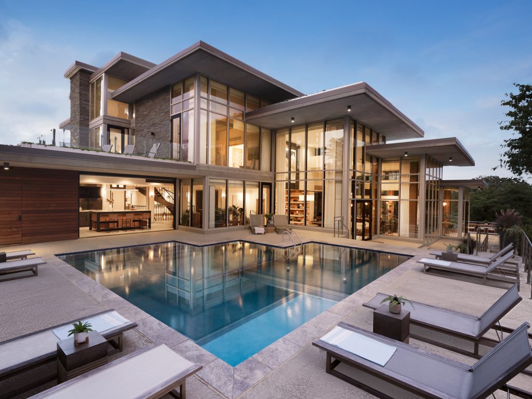Creating Thoughtful Transitions That Enhance Everyday Living
Today’s homes are no longer defined solely by their interiors. For many homeowners, the true heart of the home extends beyond four walls—into patios, covered porches, outdoor kitchens, and curated green spaces that are every bit as functional and beautiful as their indoor counterparts. At Delbert Adams Construction Group, we specialize in designing and building seamless indoor-outdoor living spaces that feel intentional, connected, and tailored to how you live.
These are not off-the-shelf solutions or generic backyard updates. They are carefully planned environments where architecture, materials, and flow are in conversation—enhancing the way you gather, relax, and experience your home year-round.
A Unified Vision: Why Connection Matters
A successful indoor-outdoor space begins with a cohesive design. That means aligning the architectural language of the exterior with the interior—from ceiling details and flooring transitions to material palettes, lighting, and furniture layout.
We take the time to understand how our clients want to use these spaces. Is it about hosting large dinners that move fluidly from the kitchen to the patio? Is it morning coffee on the terrace with views of the garden? Or a space where kids can flow from the family room to the yard and back again?
Once we know how you want to live, we begin crafting solutions that support that rhythm—down to the smallest detail.
Design Features That Bridge Indoors and Out
Creating a seamless indoor-outdoor experience involves both architectural and functional elements. Some of the most impactful upgrades we integrate include:
Large-Scale Openings
Multi-panel glass doors, retractable walls, and folding or sliding glass systems allow you to physically open your home to the outdoors, expanding both your space and your experience.
Consistent Flooring Transitions
Where possible, we carry flooring materials from the interior to the exterior—whether that’s large-format tile, natural stone, or composite decking—so there’s a visual continuity underfoot.
Ceiling Extensions and Overhangs
By continuing ceiling lines, trim details, or lighting elements outside, we create a sense of enclosure and intimacy in outdoor spaces while reinforcing the architectural language of the home.
Outdoor Kitchens and Living Rooms
From built-in grills and bar areas to full-scale outdoor lounges with fireplaces and media walls, we design outdoor environments that feel like true extensions of the home.
Year-Round Comfort Features
We often incorporate overhead infrared heaters, retractable screens, ceiling fans, and smart lighting to ensure these spaces remain usable and comfortable in every season.
The Value of Professional Design and Construction
Designing indoor-outdoor spaces isn’t just about aesthetics. It’s about functionality, durability, and integration. These projects require careful attention to site conditions, drainage, structural load, and material performance in changing weather. They also demand coordination between indoor and outdoor systems—plumbing, electrical, HVAC, lighting, and automation.
This is where our expertise comes in. With decades of experience in high-end custom construction, our team manages every aspect of these complex projects—from design and permitting to precision construction and finishing details.
A Space That Works in Every Season
When done well, indoor-outdoor living doesn’t just add square footage—it enhances the quality of your everyday life. It allows you to engage more fully with your surroundings, extend your living space, and create a more flexible environment for both quiet mornings and lively gatherings.
At Delbert Adams Construction Group, we believe in designing homes that respond to how our clients live now, while being ready to evolve with them in the years to come.
Thinking about expanding your living space beyond the walls of your home?
Let’s talk. We’d love to help you design an indoor-outdoor experience that feels connected, comfortable, and entirely your own.


