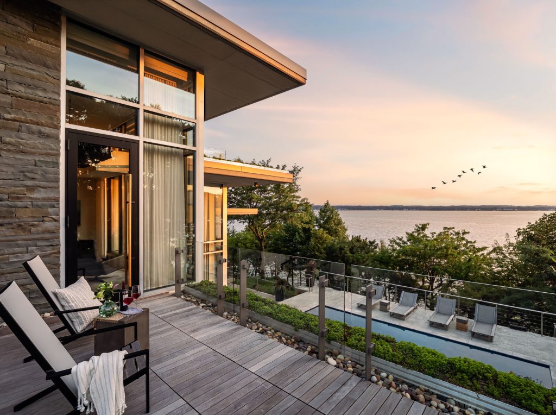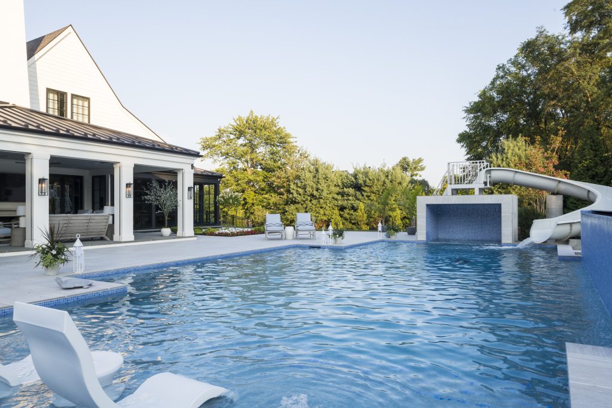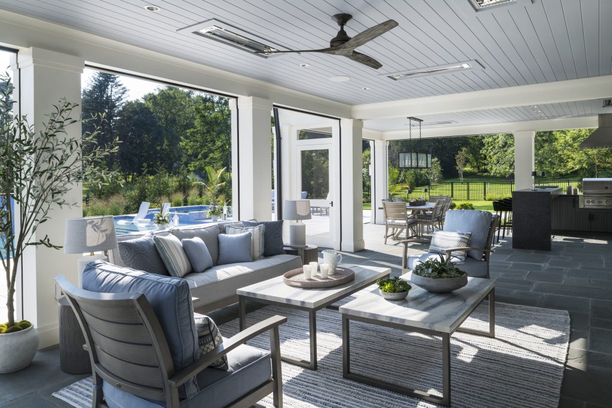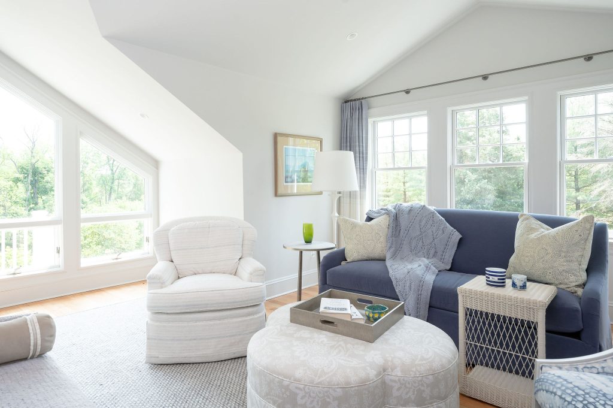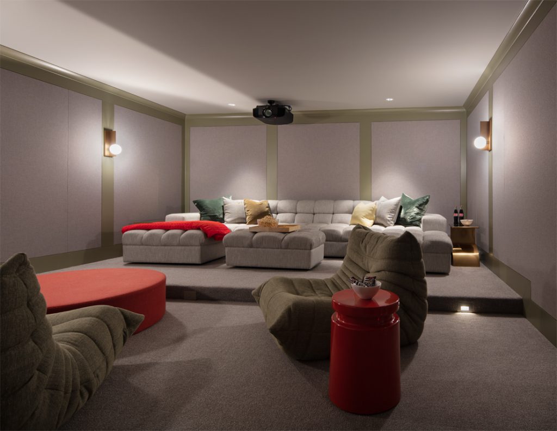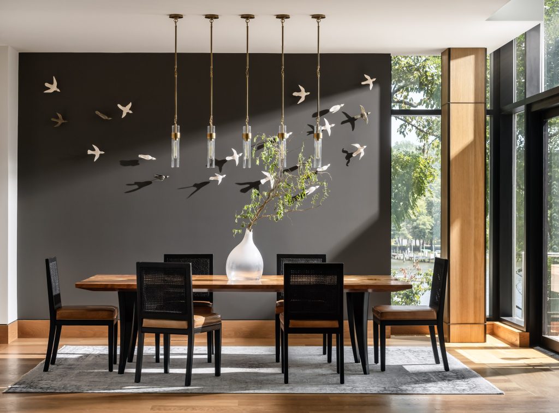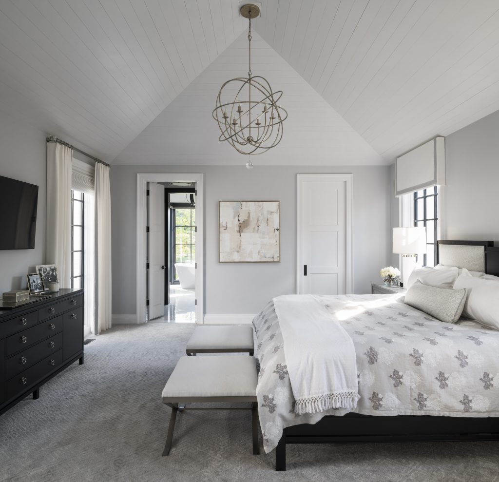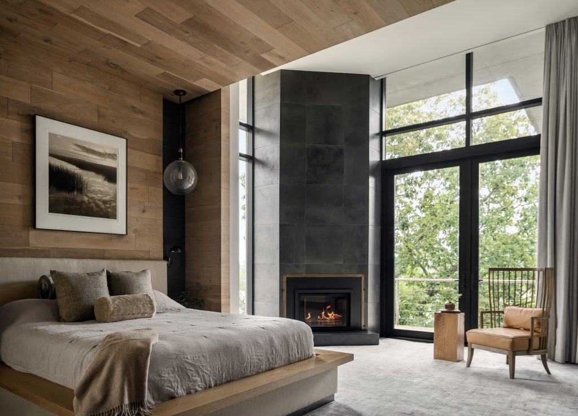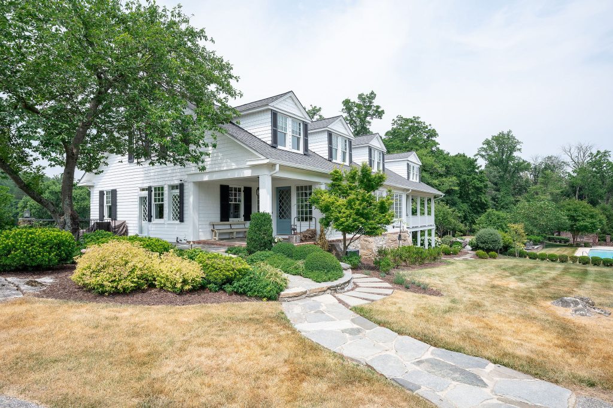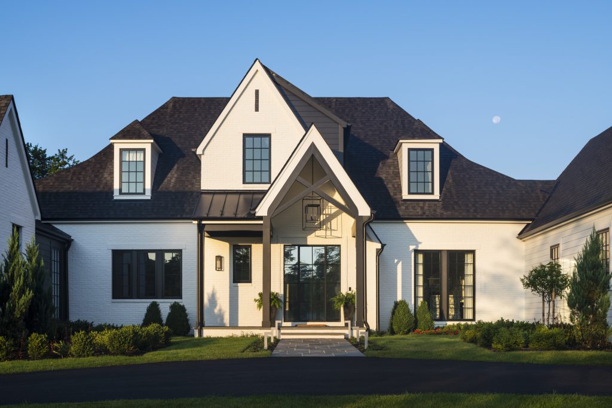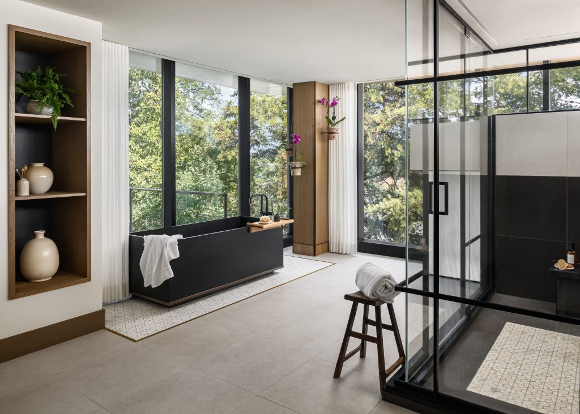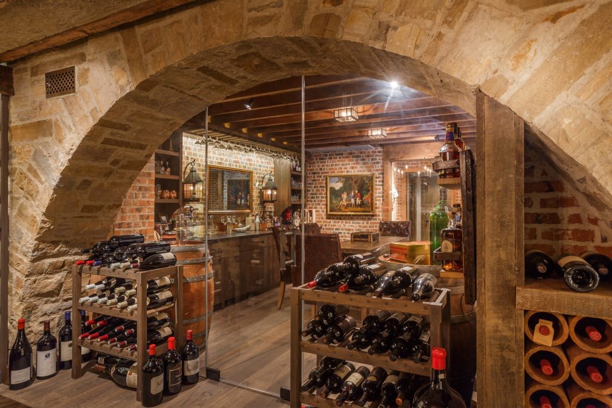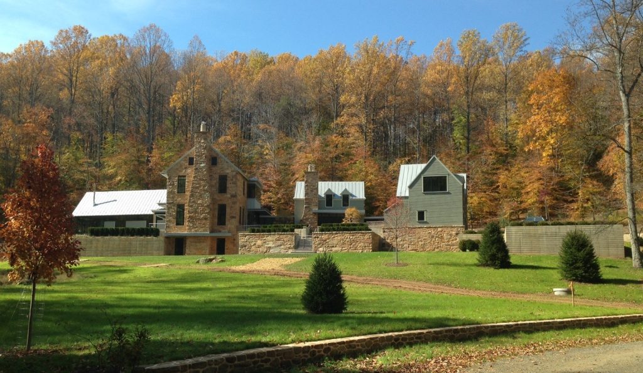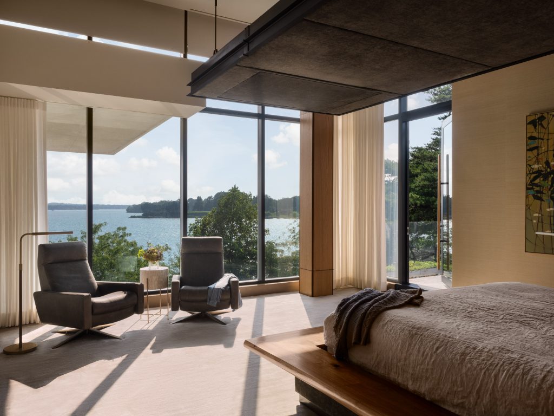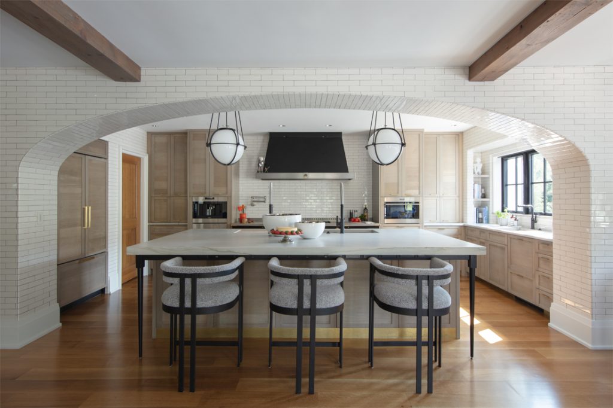Why Dormers?
Dormers are the windows or structures that project vertically from a roof, ultimately giving a horizontally-oriented house a sense of height or depth. They can come in all shapes and sizes and typically attract a homeowners attention for one of two reasons. First being that they can add beauty and curb appeal to the exterior of the home. Adding a dormer breaks up the roof line and creates more of an interest in the overall aesthetic of the structure.
Second being the functionality of more space and light that is added with a dormer. On the inside, what may be a dark, attic space can be transformed into a utilized area of the home. However, dormers aren’t specifically designed to add functionality to the attic. These windows can also be used to build more space on the upper main level of the home, for example, tucking a dormer into the master bedroom, therefore opening up space to either enlarge the master bath or add a cozy sitting nook.
Dormer Styles
From the outside, a dormer can also define certain house styles and if you’ve had the chance to scroll through our gallery it’s clear that this feature is quite popular among our clients. Take a look at a few of our finished home build and remodel projects that have included dormers.
Quintessential New England (Gabled Dormers)
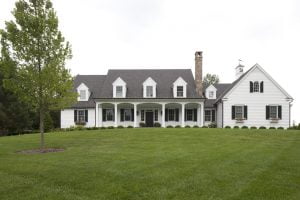
Studio Hideaway (Gabled + Pyramidal Dormers)
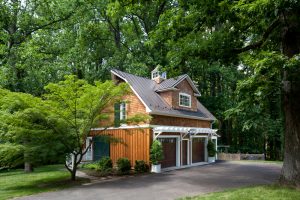
Stately Beauty (Arched Top + Gabled Dormers)
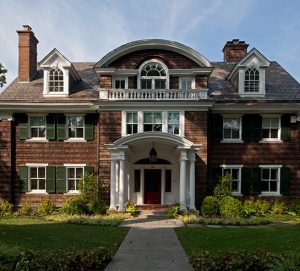
Click here to see more photos from our project gallery.


