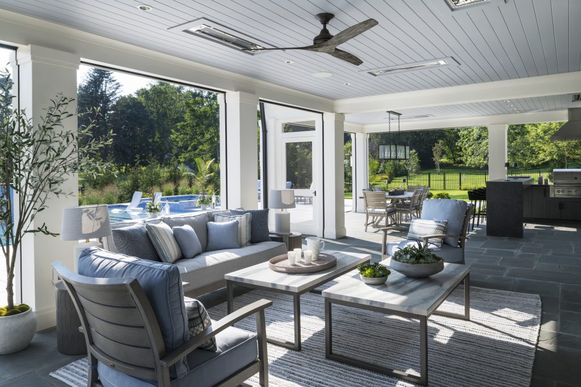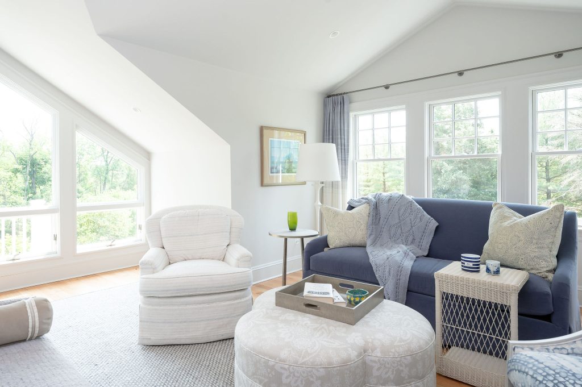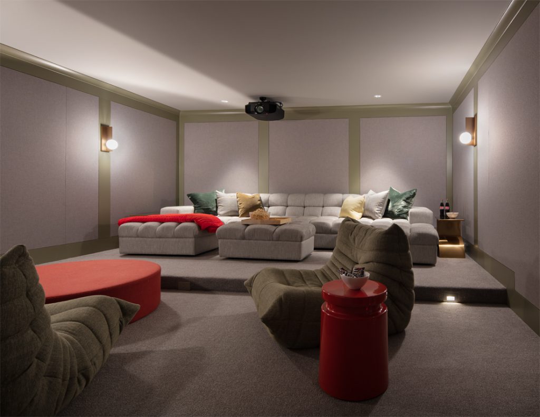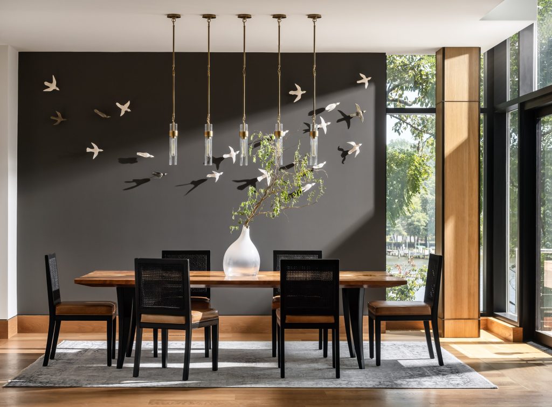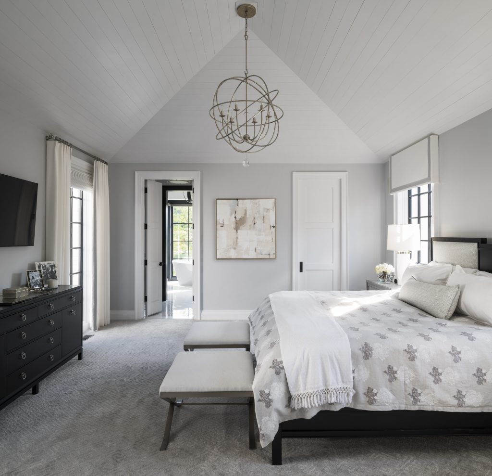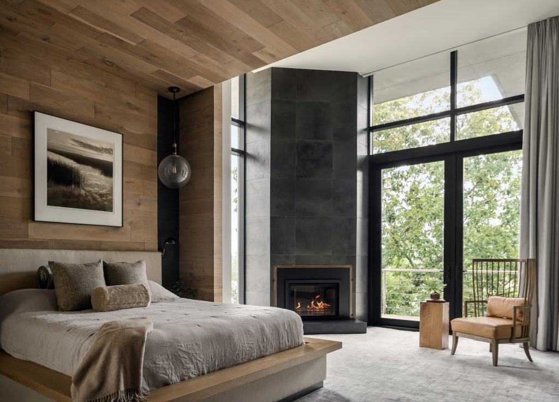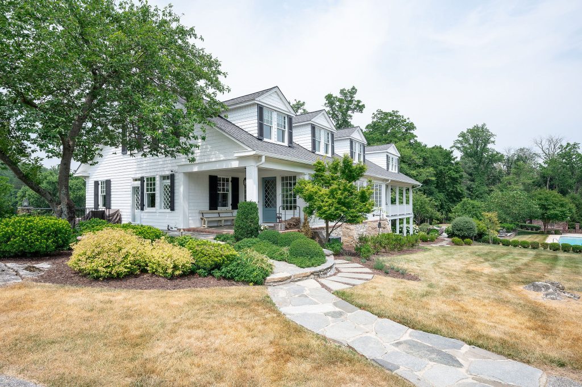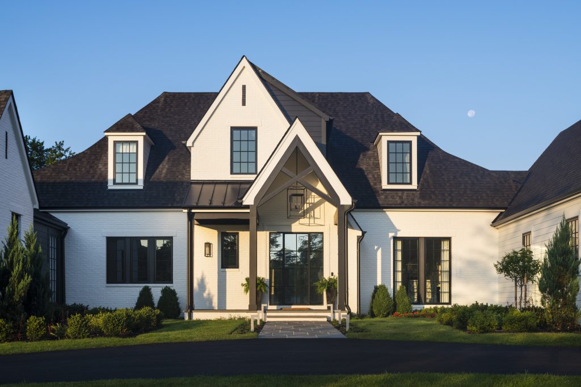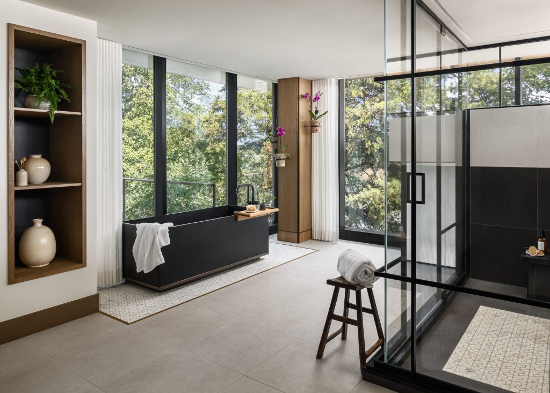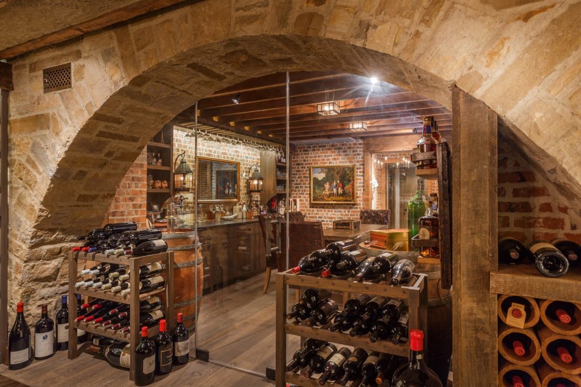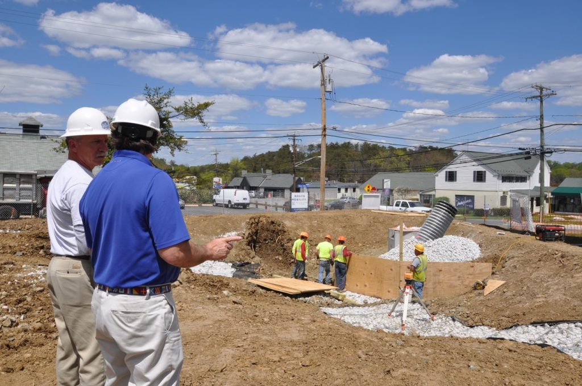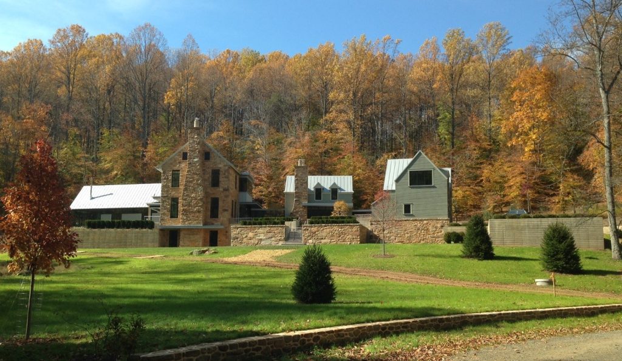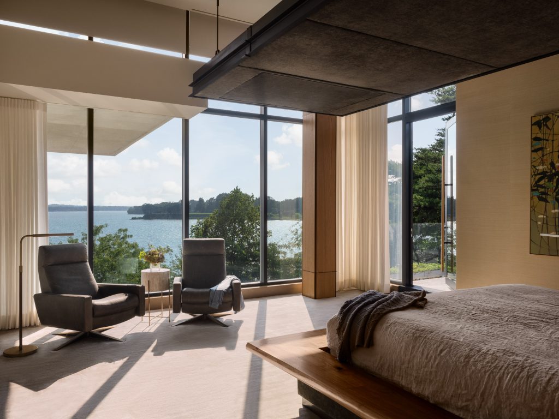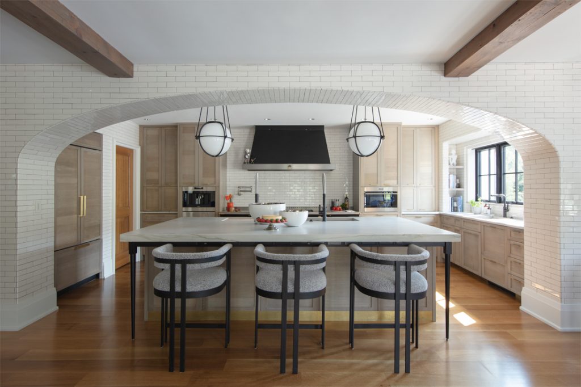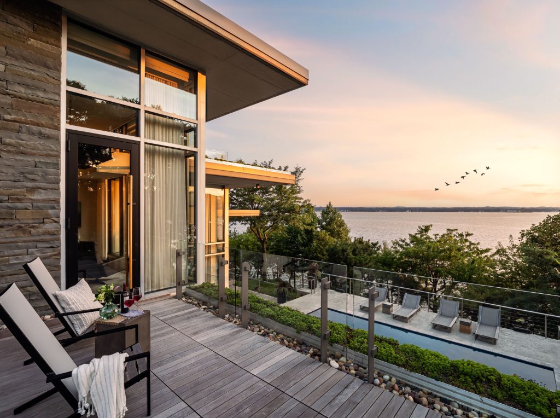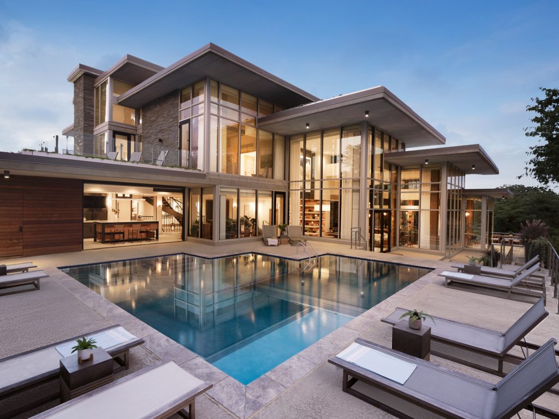Four outdoor living rooms built for the good times and the bad, through better and worse weather. Outdoor living has exploded in popularity during the pandemic as more and more homeowners create safe gathering spaces from the comfort of their own homes. Many families reallocated budgets from canceled vacations and instead invested in outdoor oases, and remodelers don’t see that trend stopping any time soon. Houzz reports an increased demand for outdoor home professionals, with demand up three times in June 2020 compared to June of 2019. The National Kitchen & Bath Association likewise found a rise in the popularity of outdoor kitchens based on member surveys. As we find ourselves in the middle of what feels like the longest winter, it’s apparent that outdoor spaces need to be ready for all kinds of weather. Here are four designs built for both the dog days of summer and cozy winter afternoons, tea in hand (or maybe a nice glass of Cab).

JENNIFER RYAN DESIGN / BELLINGHAM, WASH.
RADIANT HEATING KEEPS DINERS COMFORTABLE YEAR ROUND
This covered patio stands up to the Pacific Northwest’s winter weather and fits in with the area’s lifestyle. “Where we are, everyone is very outdoorsy, and my clients wanted to utilize their outdoor space 27/4,” says Jennifer Ryan, founder of Jennifer Ryan Design. The space acts as full-sized dining and living rooms designed for year-round use. Jennifer Ryan Design worked with a local company to install radiant heating. The system doesn’t just heat the space, it also warms those sitting underneath the units, which Ryan says works well in this climate.
For good measure, the deck extends eight feet past the covered area, and Ryan added a solid wall instead of a traditional railing system to keep the wind down.
The hammered copper, gas fire pit is not surrounded by glass, so it heats the space.
The team chose varnished fir for the ceiling, but the wet Northwestern weather called for composite decking for the flooring. The covered section features asphalt roofing to match the house and there are gutters and downspouts to keep water from dripping inside of the living area. Hanging in the center of the room is a pendant chandelier. The team installed a cable to make sure the chandelier doesn’t swing. Right by the dining room, French doors open up the space in summer for an even larger outdoor space.

DELBERT ADAMS CONSTRUCTION GROUP / BALTIMORE
LOCALLY QUARRIED MASONRY ABSORBS HEAT FOR LONG-LASTING WARMTH
For this home near Baltimore, the clients wanted a true outdoor living environment, complete with a fireplace, an outdoor-rated television, and a pool. “Most of our winters are right around freezing. It’s single digits only a couple of weeks,” says Brandon Jones, co-owner of Delbert Adams Construction. “They would be able to use this space well into December and start up again in March.” The team constructed a masonry fireplace that attached to the backside of the office, which has a beverage center and bathroom.
Dark-brown-stained, red-oak big timbers sourced from Pennsylvania adorn the ceilings with a kingpin in the center that ties together the reclaimed wood rafters. The hip timbers are 6’’-by-8” and the kingpin is 11’’-by-11’’. Because it’s under a roof, they’ve been able to successfully heat the space with pedestal-style, propane burning, portable heaters so it doesn’t detract from the architectural elements of the design.
There’s also a wood-burning, 22”-by-20” fireplace. Not only are you getting heat from the fireplace itself, but the locally quarried masonry absorbs and radiates the heat. The herringbone is a special clay fire brick that you can install in different patterns. Other elements include a large chandelier, two fans, and independent lighting control.

LUXUS DESIGN-BUILD / HENDERSON, NEV.
FANS KEEP THE SPACE COOL BY DAY, TOASTY BY NIGHT
The outdoor kitchens in last year’s New American Remodel were designed for year-round use. “In Las Vegas, the elevation is relatively high, so the evenings and the winters can get extremely cold,” says Elma Gardner, owner and principal designer of By Design and part of the 2019 TNAR team. The designers incorporated electrical radiant heaters as well as heat-emitting fireplaces. Ceiling fans circulate the air to keep it cool during the summer, and in winter, they force the hot air down to the living and eating spaces. They also installed Phantom Screens, which provide wind and solar protection. The screens are recessed in the ceiling and come down and enclose the open sides of both spaces.
The kitchens are built with cabinetry that is inserted into brick. The steel, powder-coated units from Premier Cabinet’s outdoor collection have gaskets that completely seal the interior of the cabinets, making them weather and dust resistant. This way, the homeowners can store the eating utensils and dishes year round instead of having to bring them inside. The countertops are quartz products rated for use outside and around barbecues. “When you’ve got your heaters on and the stone is absorbing huge amounts of temperature, you need to be careful of what you use outside,” Gardner says.
Originally published in Pro Remodeler on February 11, 2021. Click here to see it in its original format.


